Building your new home
At Alliance Architecture, we understand building your dream home can be an overwhelming task. Our aim is to get to know you, understand your vision, and design your new home with minimal stress and maximum enjoyment of your new living space.
Below are some examples of how we’ve brought new homes to life for our clients.
Country escape
Set in a stunning rural setting, the land around the house is relatively level with a picturesque driveway which meanders its way down from the road, across the stream and up to their impressive new home. The property has established trees and beautiful outlooks to all sides.
-
Josef and Julie from Alliance are proud to have worked with owner/builders’ Simon and Julie on their contemporary home that sits naturally in its environment and maximizes the views.
This house references modern barn aesthetics with high gables and expansive sloped ceilings at both ends of the open plan kitchen living and dining area. Boasting full height black joinery at either end to capture the wonderful country views, combined with the brick feature wall, it really does give the feel of bringing the outdoors in. The crisp colour palette allows the brick colour to sing alongside the beautifully polished concrete with a light aggregate which provides a natural and grounding feeling throughout.
The private bedrooms, bathrooms and media rooms continue with a well thought out minimal theme, carpet for added warmth and great wardrobes/storage throughout.
Outside, the property features a pool to delight the whole family and tucked around the corner, towards the master suite is Julie’s outdoor bath and Simon’s shower.
The natural beauty and richness of the Cedar weatherboards contrast beautifully with the black metal cladding for the exterior of the home. These materials have been chosen for durability and low maintenance, not to mention fitting in with the immediate surrounding.
As always, it has been an absolute pleasure and honour, to work with Simon and his family and we couldn’t be happier with the end result that is now for them to enjoy.





















Waitakere Masterpiece
Angelique and Lionel love the privacy, native bush, and stunning scenery this property provides. As a young apprentice, Lionel built the house above at number 18, so he knew the potential and difficulty of this site very well.
-
Lionel had a clear vision for the design of their 3-bedroom Penthouse located high in the Waitakere’s.
On arrival at the top of the driveway, a stunning entrance is centrally located with their Master suite to the right. All upper floor rooms have beautiful views looking out east across to the city. The double garage is interconnected to the laundry and two guest/grandchildren bedrooms, along with the main bathrooms. Meeting back at the entrance, you are then led down the stairs, which also has a stunning vista, directly to the main living area.
On the lower floor, you are instantly welcomed by the expansive views and light filled open plan kitchen/dining and living rooms to the left. The kitchen has been masterfully designed and crafted with oak cabinetry, while to the right, there is a semi-connected multi-office room.
All the workmanship, materials, fixtures, and finishes are of high quality and features throughout include stacked-black honed blockwork. The entrance has stunning Yakisugi/charred weatherboards - another high quality, durable product to add to the beautiful aesthetic for this modern hilltop home.
The ceilings feature recessed detailing and rafters which continue outside, over the widespan deck with a BBQ area tucked away to the right.
This stunning home is a credit to Lionel and Angelique. The site engineering and retaining alone created big challenges, which they managed and conquered with grace. This is a testament to their resilience and determination.












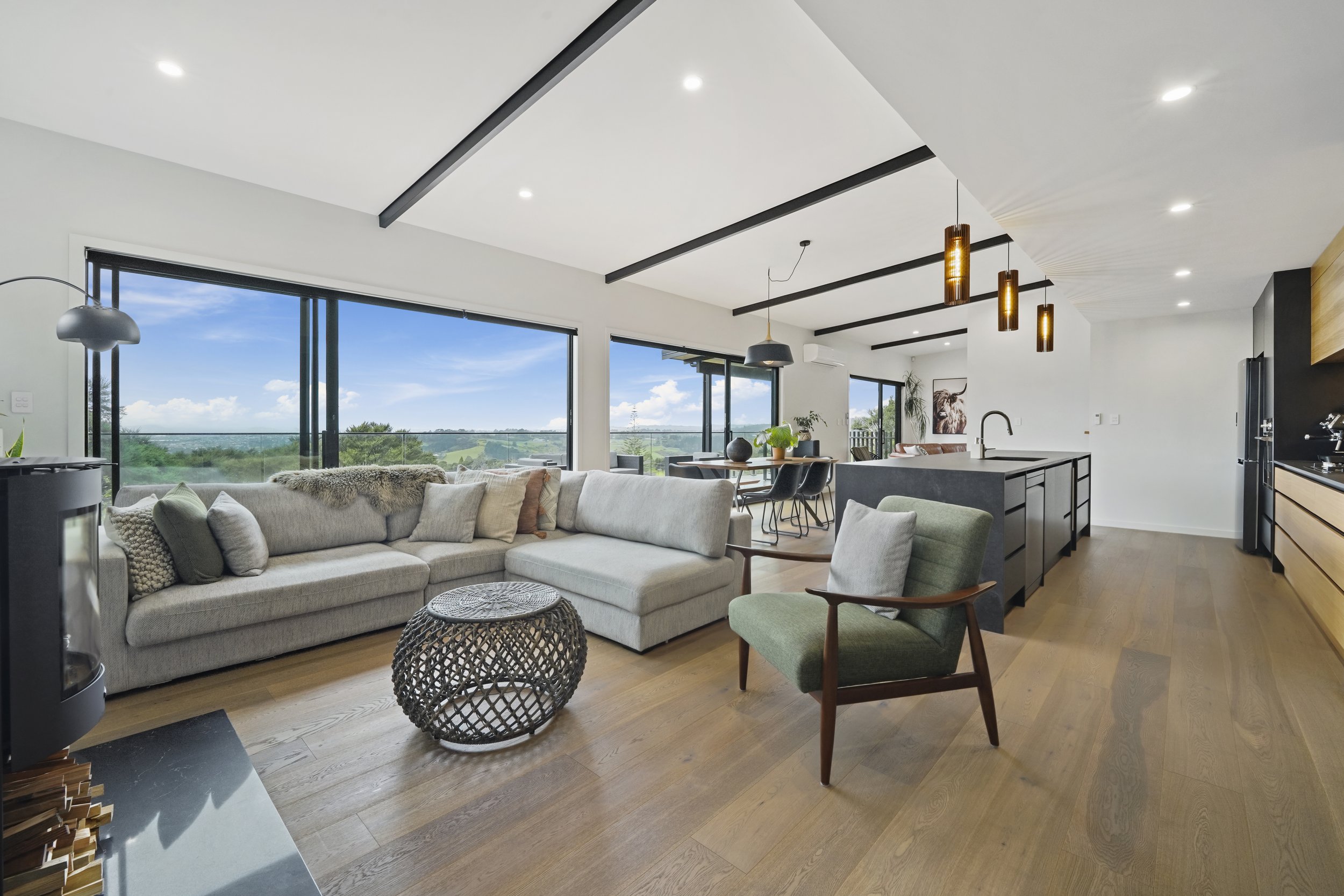





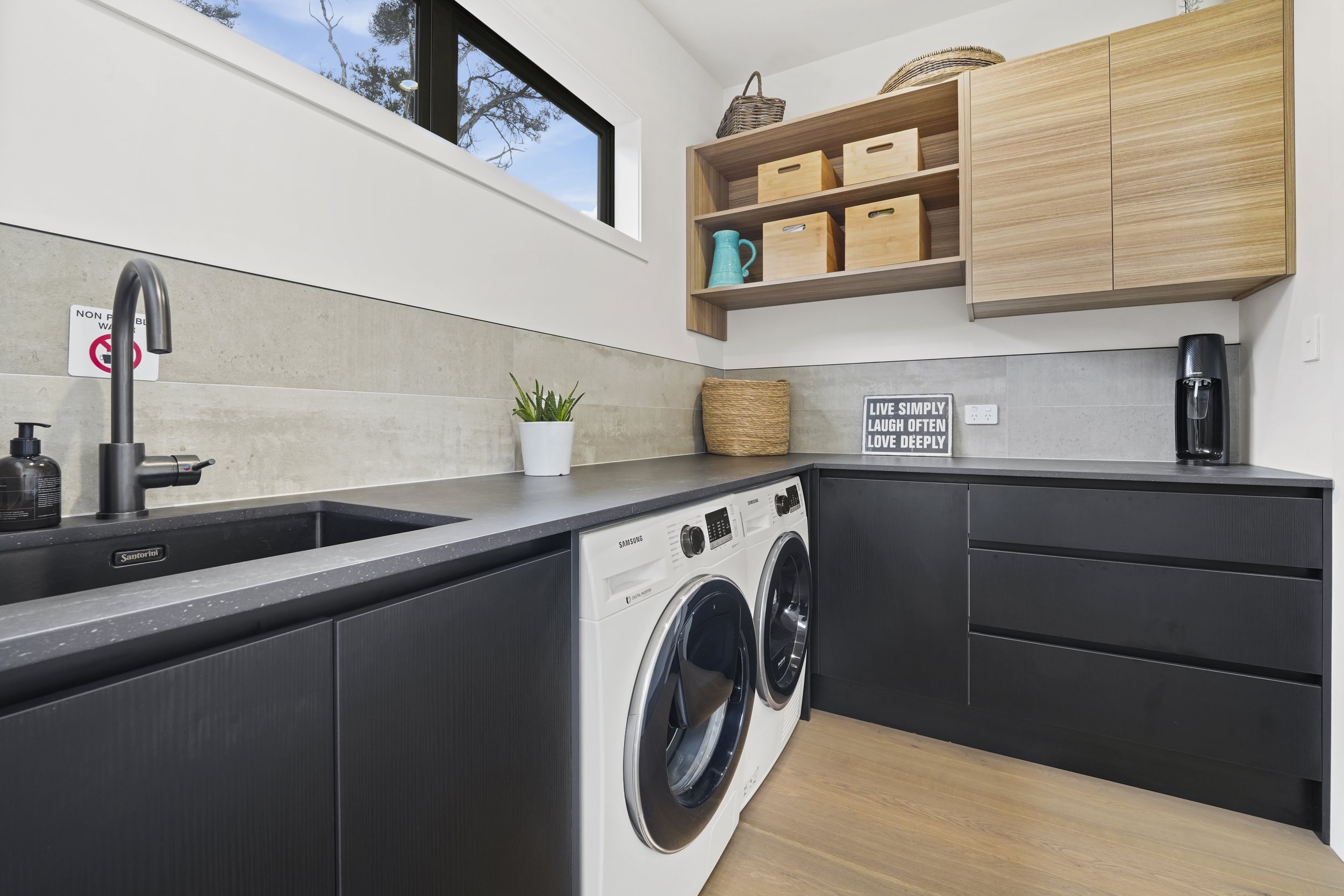







Captivating Cornwallis
With an easy 15 mins drive to Titirangi Village and the Auckland CBD is 30kms away, clients Darrell and Kim had a brief for a modern 3 bedroom home to make the most of the sun and stunning sweeping views. From the East, looking over Cornwallis Wharf round to the North, and capturing the full length of Cornwallis Beach, and the Waitakere’s in the horizon.
-
With a narrow and steep site, a lot of care was needed to position the house to be similar to the existing bach and levels, all while maximising the footprint width and being mindful to not create large Height in Relation to Boundary infringements.
Darrell and Kim wanted a large garage, rumpus, laundry and bathroom on the lower level; the mid floor was to include open plan living/dining and kitchen, with a large scullery as well as the main bathroom, 2 bedrooms and separate WC. The master bedroom suite was always going to be set on the top and back on a third level. Large Covered decks are a must in Auckland and this is directly off the lounge, making the most of the “to die for view”, with another one at the rear of the Master Bedroom.
Staggering the built form up the slope minimized the projection, and respected the original lay of the land. A critical requirement was to have a 3-storey lift from the Garage with a main stairway, which gave us the central formwork to work around. The main entry and hallway sweeps around in an L-shape to the main and mid floor level.From the top of the lift and stairs, the public and private areas are clearly defined. The public are led out to a stunning easterly view. Tucked to the right is easy access to the large and functional scullery with 2-way bomber hinged door. The main kitchen runs longitudinally from north to south. So, similar to the Wow factor at the top of the stairs the chief can look directly east, watch planes arriving or departing from Auckland Airport in the distance. As well view ships passing by in the channel below and heading out around Pupunga point towards the Manukau Heads. Visitors sitting at the island are treated to an expansive view out across the dining area through large opening corner slide back aluminium doors.
These doors were so large they had to be built on site and complex Engineering was key to bring the uninhibited East to North views inside.
Height restrictions were a limiting factor to higher ceiling as well as a unanimous desire for a robust roof design. It became clear we would need to have a sloping ceiling and a mono-pitched roof worked with our brief, so evolved a Gull wing roof with a central oversized box-gutter strategically placed next to the upper wall for easy care. Roof beams and upper wall beams are hidden in bulkheads and the ceilings slope upwards and outwards in two directions adding interest to interiors.



























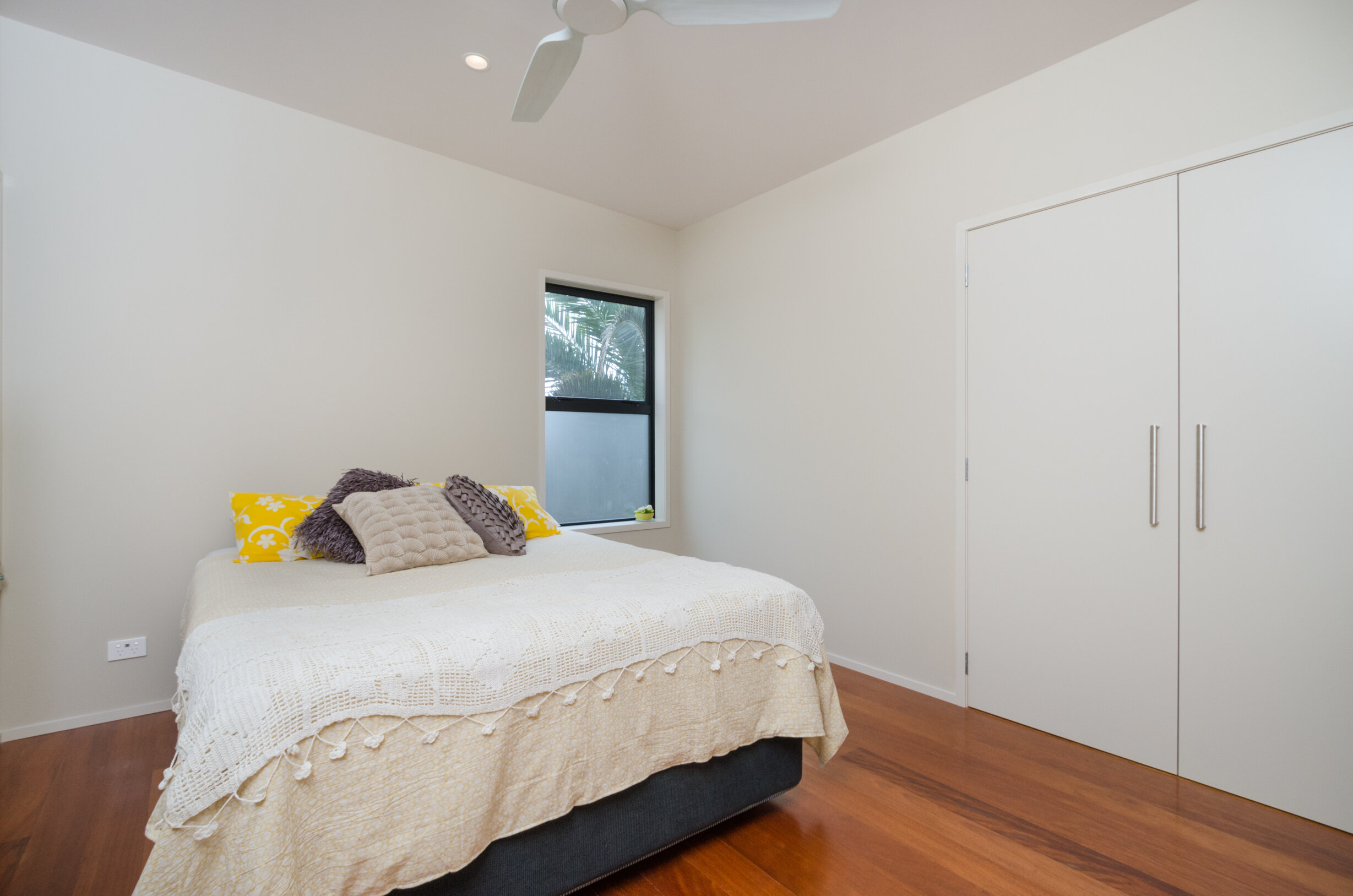












Concrete Panel Home Warkworth
This precast concrete panel, thermal mass home was designed by owner in collaboration with Alliance Architecture.
The house has been designed to take advantage of the sun aspect using two-metre eaves allowing the sun to stream through in the winter and be blocked off in the summer without removing the picturesque Dome Valley views.
-
“Trevor, Julie and their team provided the architectural drawings, build code compliance, technical expertise and great advice for my bespoke Litecrete Concrete house in Warkworth. Having commissioned Alliance Architecture Ltd once before on another great house project, I approached them with a very specific concept plan that I designed using Trimble Sketchup. They converted this into a CAD file and then created the working drawings, engineering collaboration and code compliance required for the project. Trevor and Julie saw my vision and worked closely with me to ensure they were achieving my (quite specific!) desires. Their sound technical and architectural advice ensured that I didn’t make any fundamental design flaws and saw the project through with minimal hiccups.Trevor or Julie were always available to meet me, or take phonecalls on my schedule, and would respond to my minor variation requests immediately. This during a busy period where they were working on many other projects simultaneously. Auckland Council are very fastidious with code compliance, but the build consent, inspections and Code Compliance Certificate were all achieved with minimal problem. This is credit to Trevor and Julie and their technical and local expertise.On a personal level, Trevor and Julie are very warm, approachable, friendly and professional. We shared many a story of kayak fishing (a shared interest) and they met and welcomed my family into their office and at the build site.I give the highest recommendation for anybody to use Alliance Architecture Ltd for their build or renovation project. I will definately work with them again.”escription text goes here
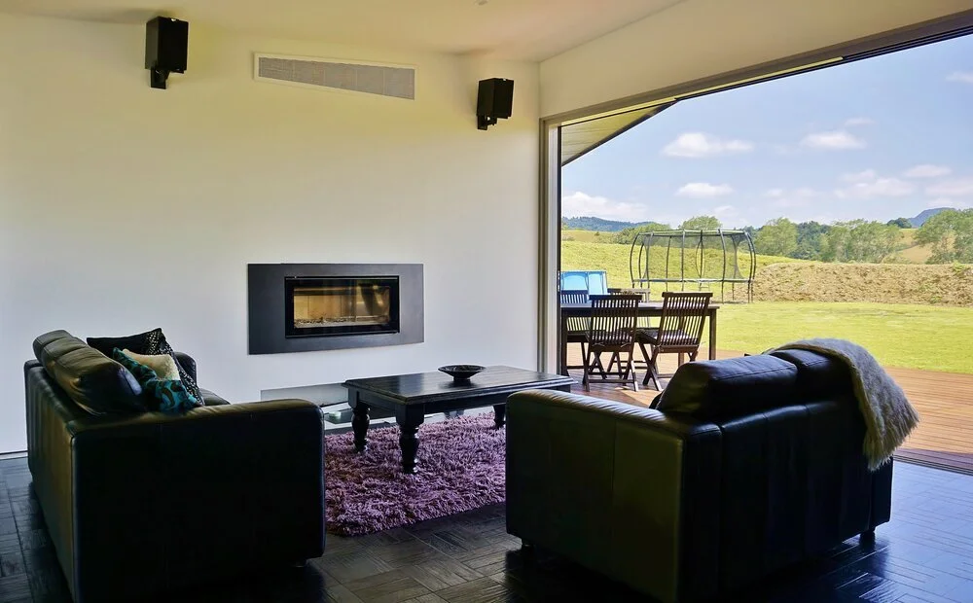
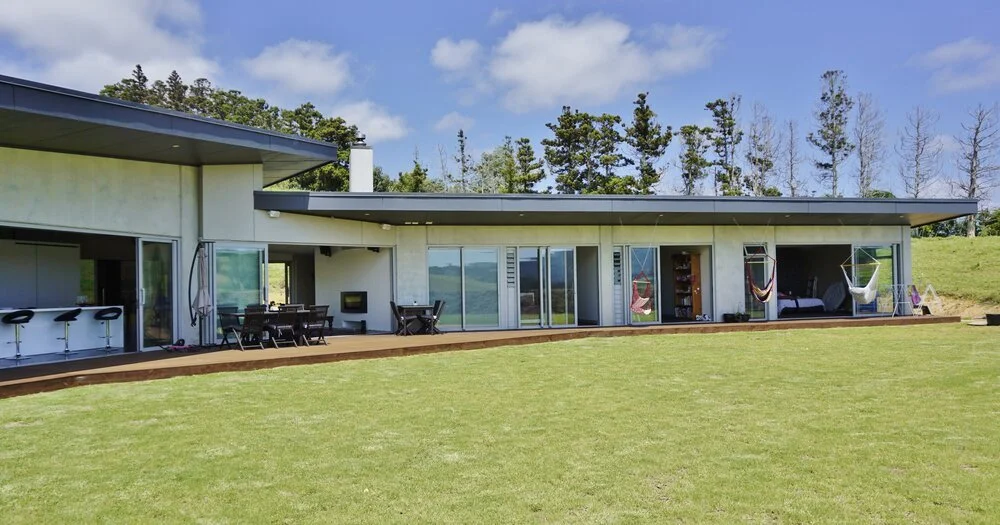
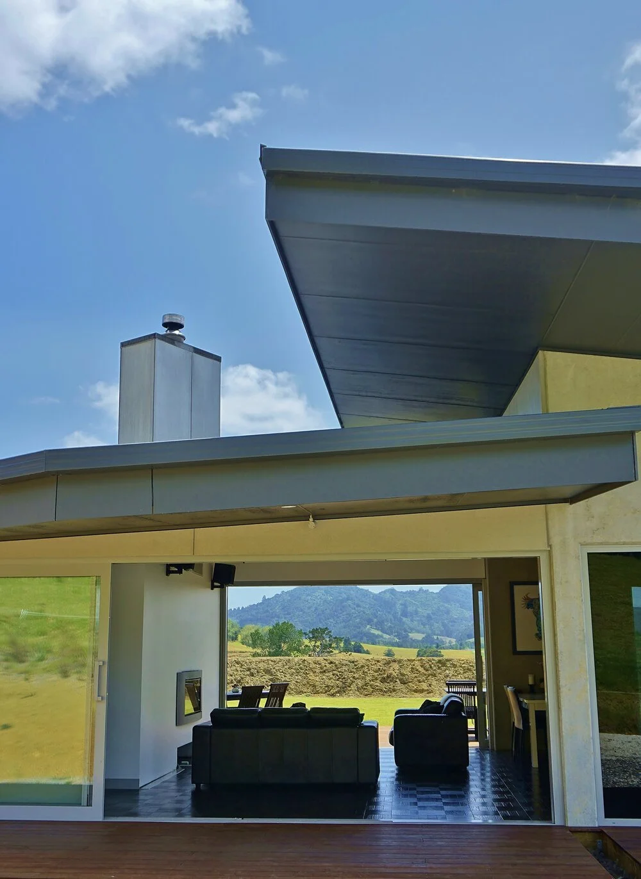
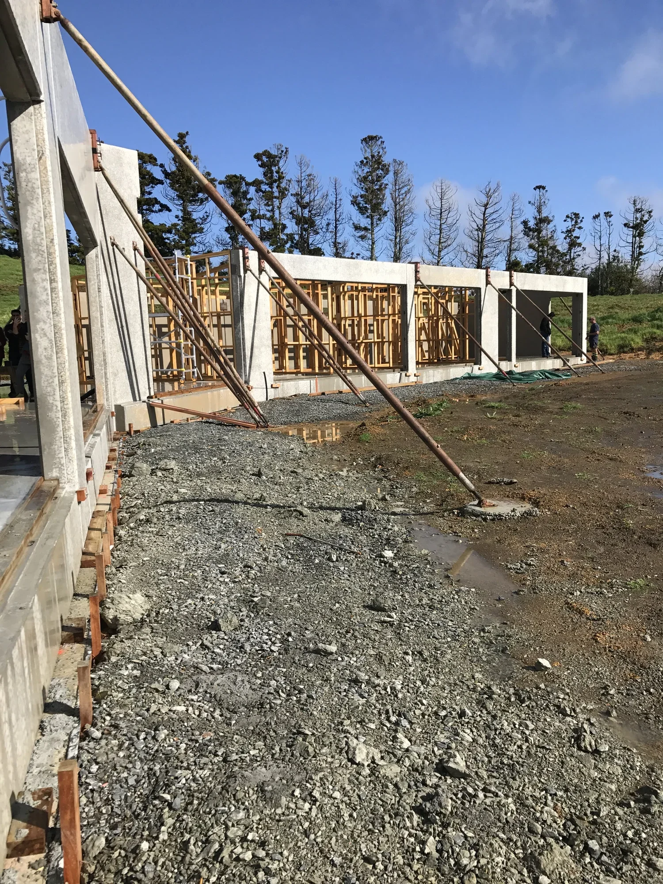

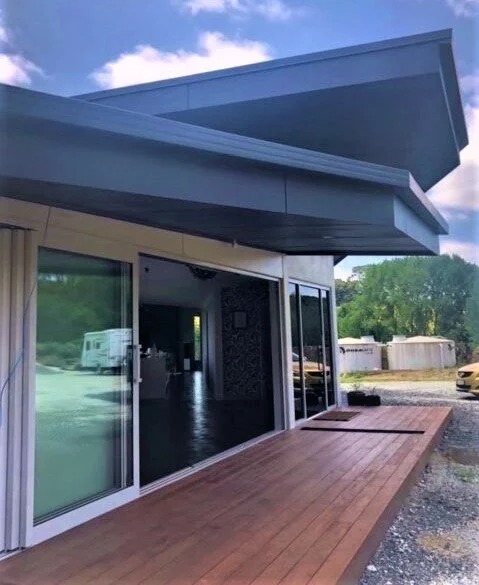
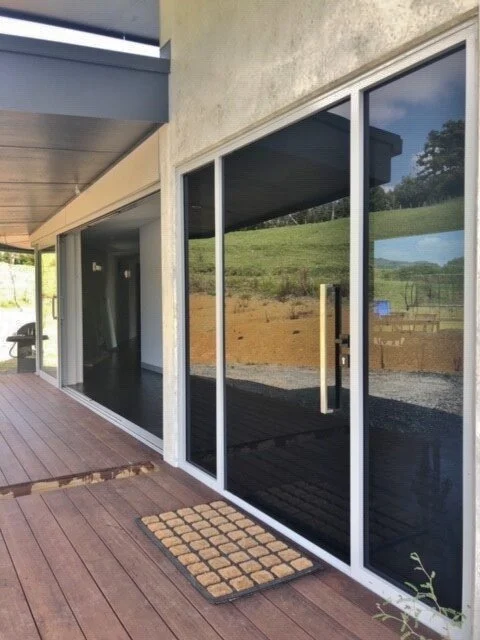
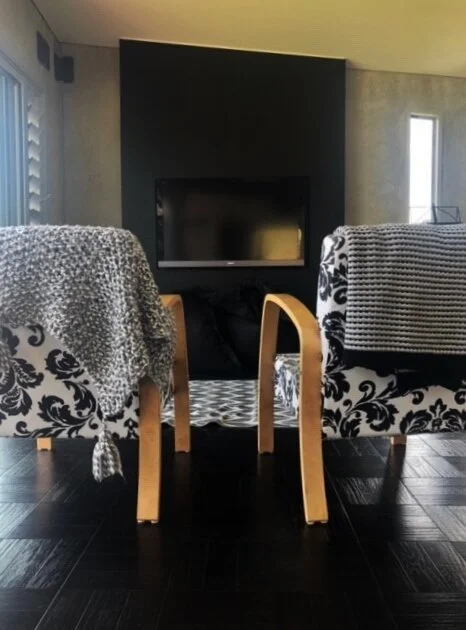
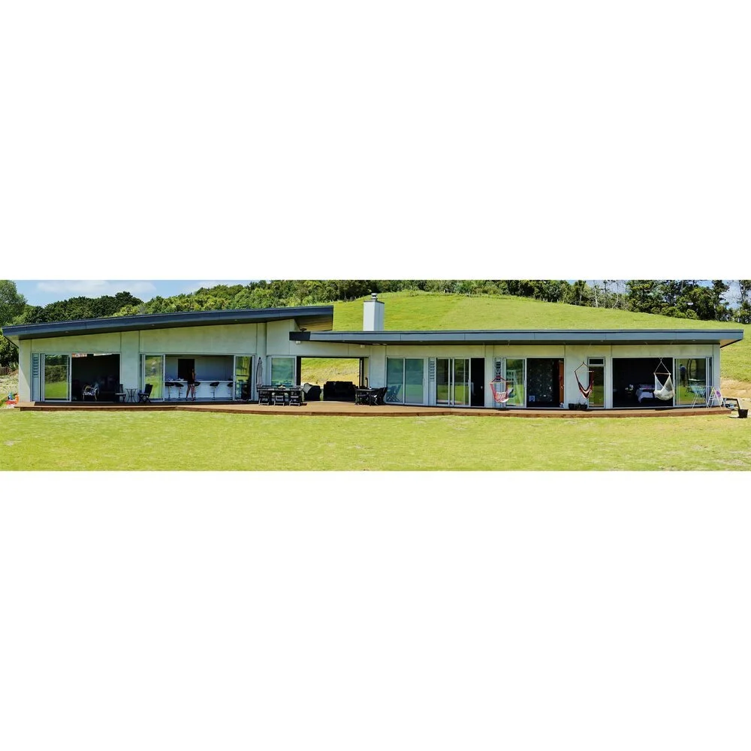
Relaxing Riverhead








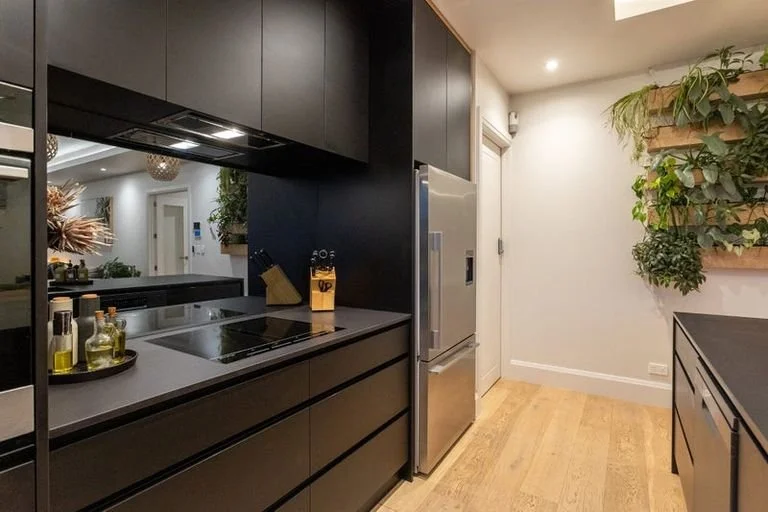

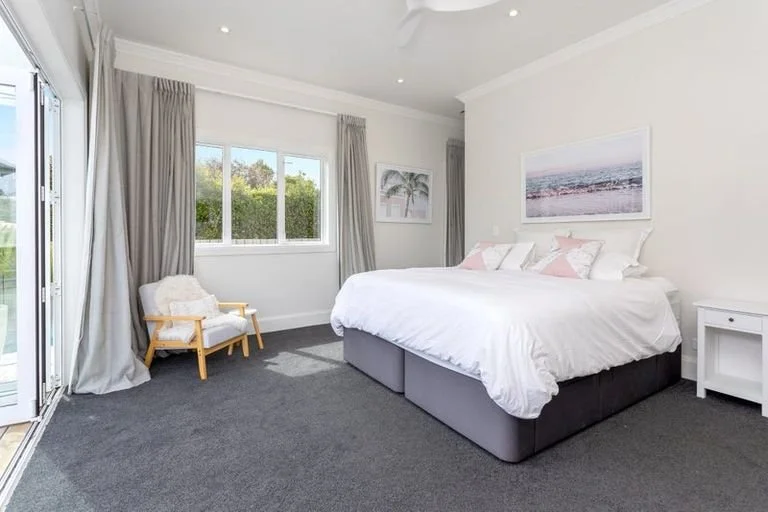
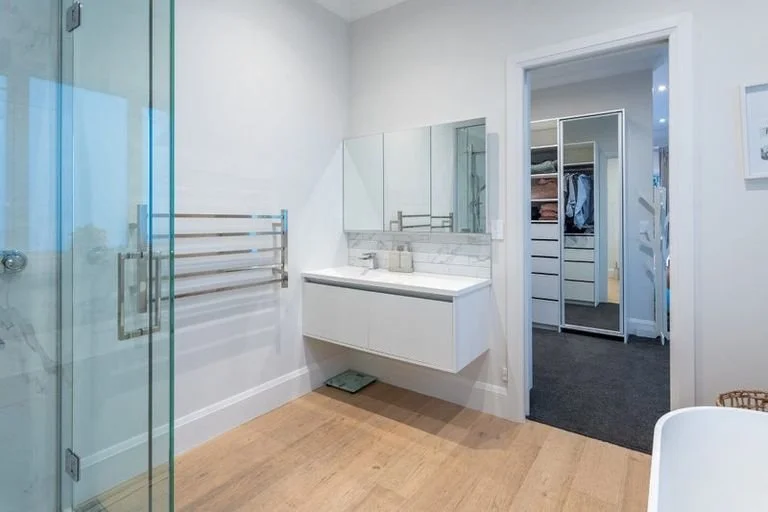







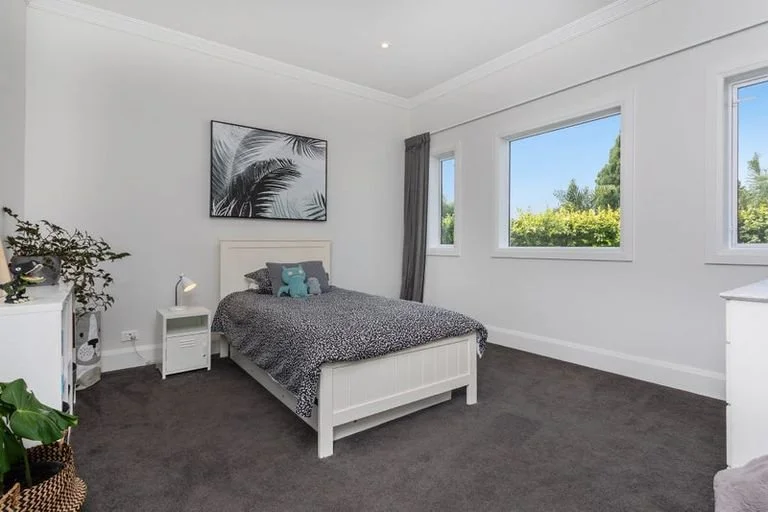

Compact Living
First home builders Niki and Joel purchased an affordable subdivided section.
With extended family and builder Dad (Lionel’s) help to work with Julie and team Alliance on the design.
-
The design principles were, for a light and airy, modern home. Their requirements were for 3 bedrooms including master suite, open plan kitchen/living and dining with internal access to a double car garage. Having a flat site in Auckland is always a bonus; however there were complexities around public drains and footprint shape. The house has been designed to provide privacy from surrounding neighbour's properties and maximise the coverage allowances under the Unitary Plan zone.
Special features added were high sloping ceiling through the living spaces and covered entry. Vertical cedar was used around the entry for first impressions and clear point ofDescription text goes here
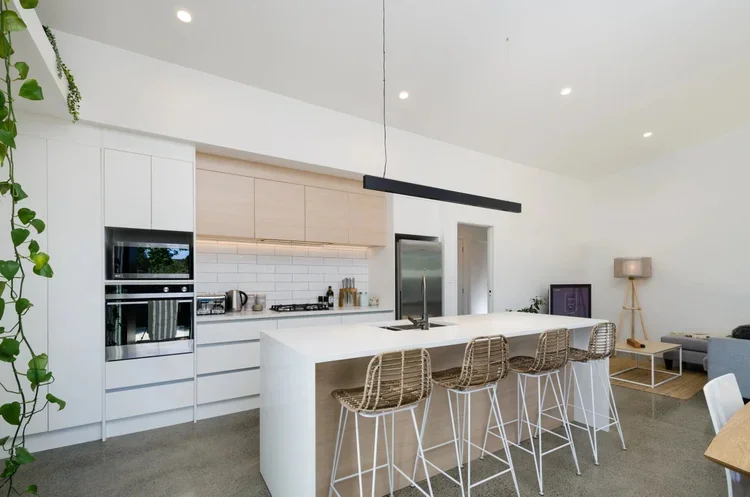
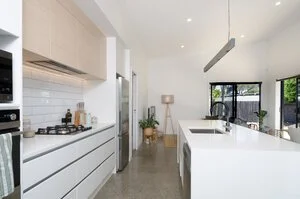
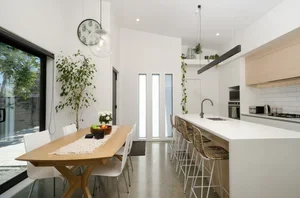
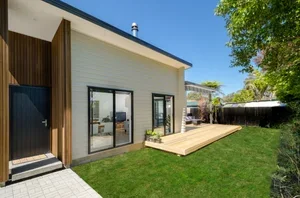
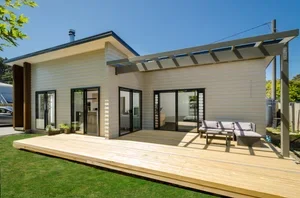
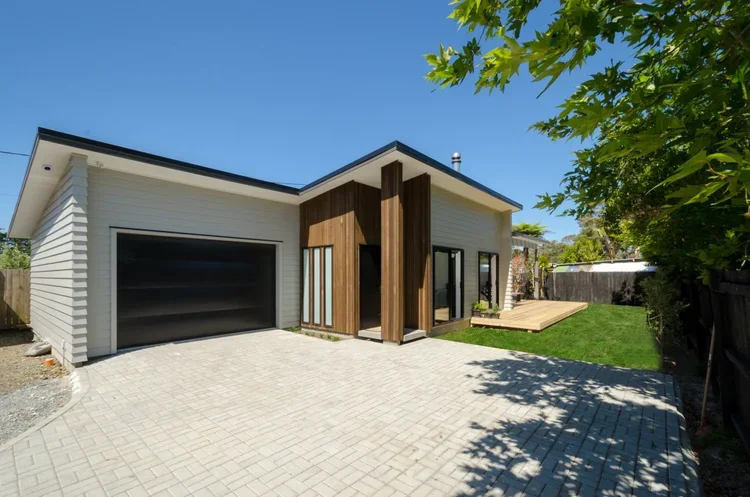
Picturesque Piha


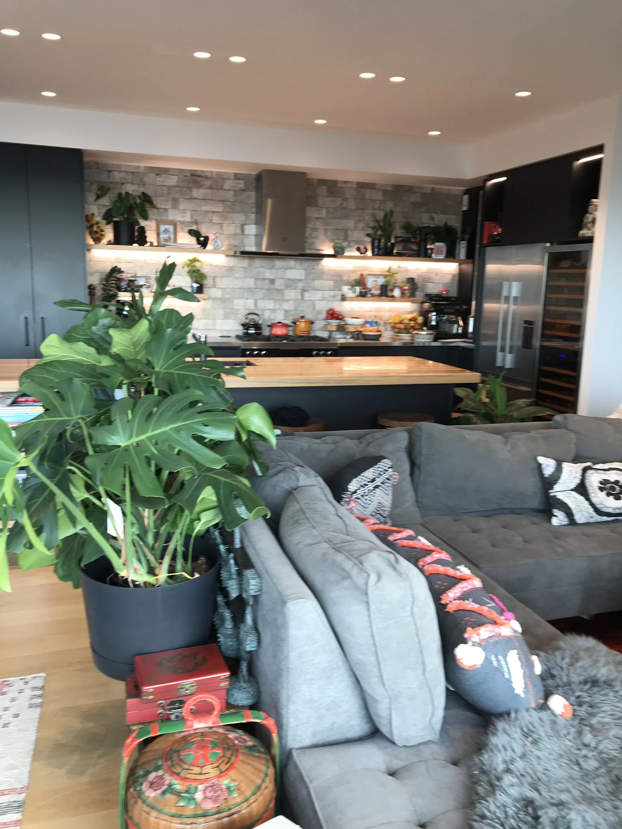

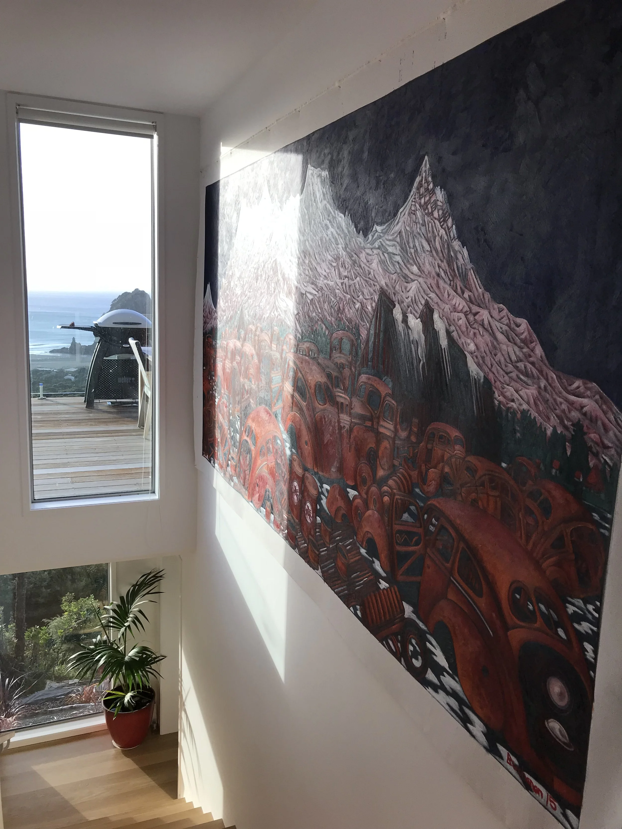
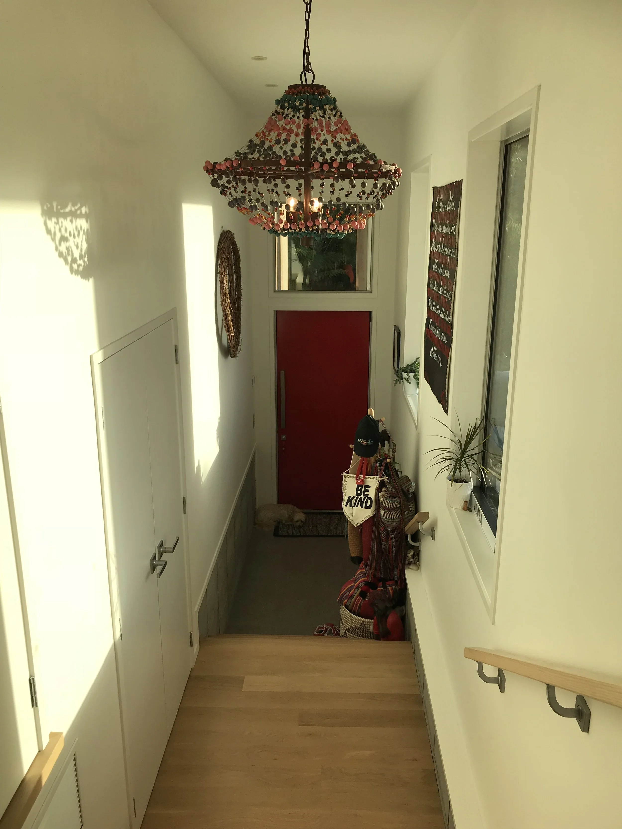
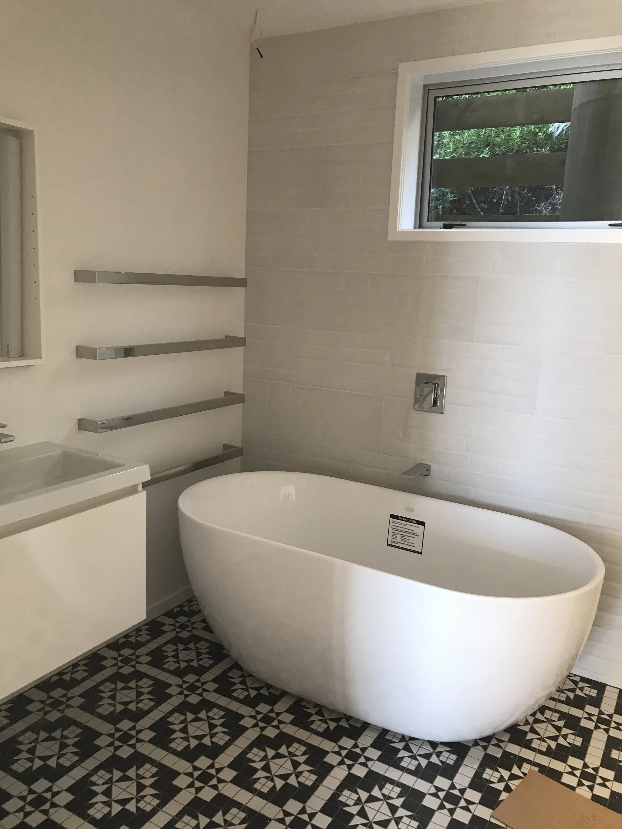
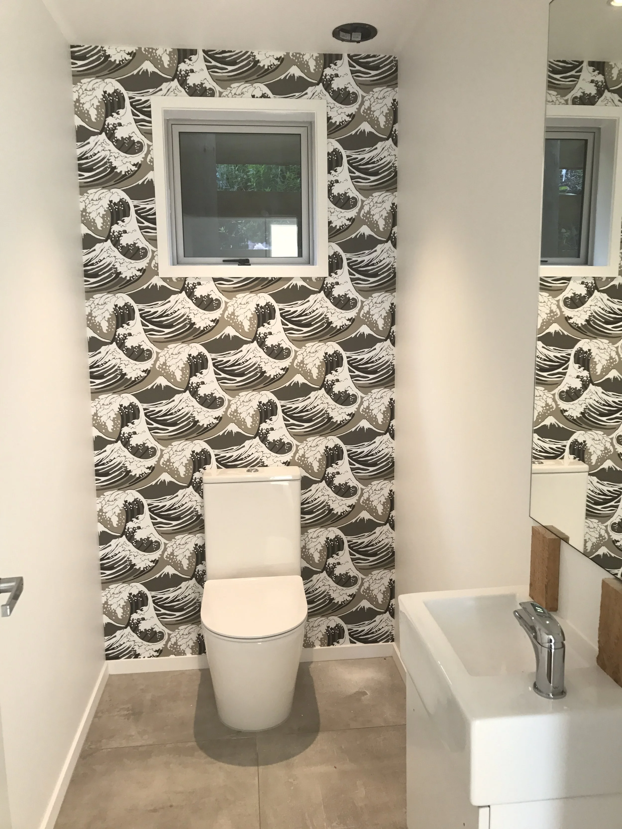


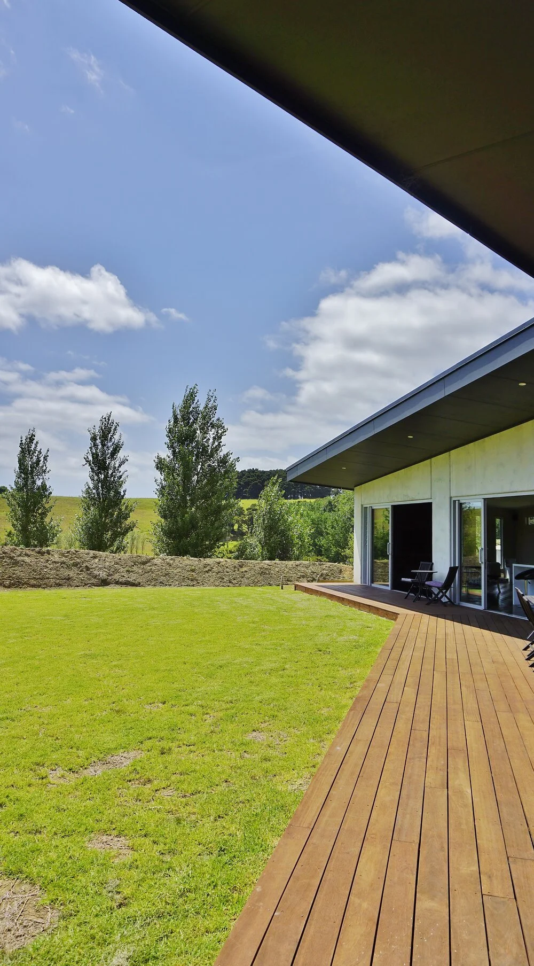
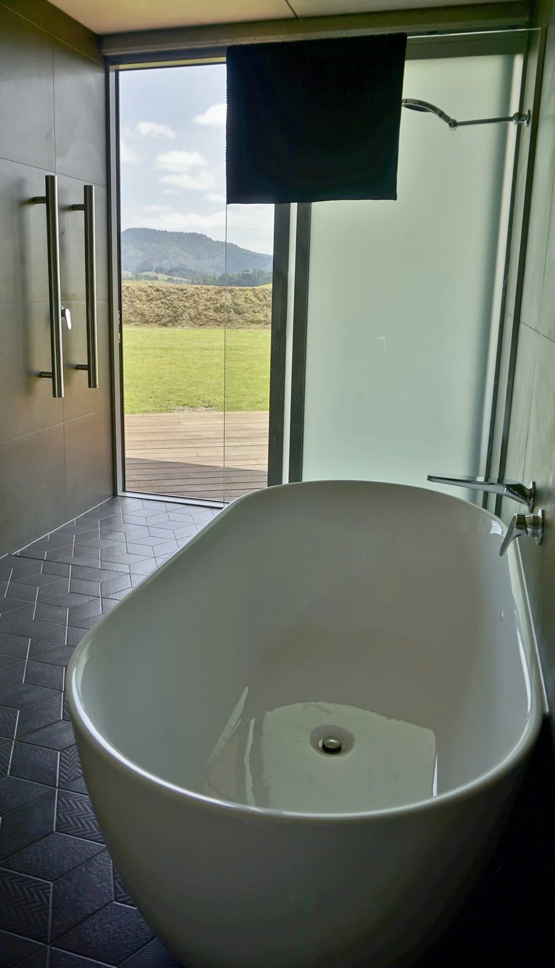




“I wish to advise that I have completed my review and have now signed off/granted this consent. It is currently with the Admin team for Issue.
Thank you for your assistance, and for the quality of both the documentation and your response — it has been far superior to many I’ve reviewed recently. I wish you and the owner all the best for the build.