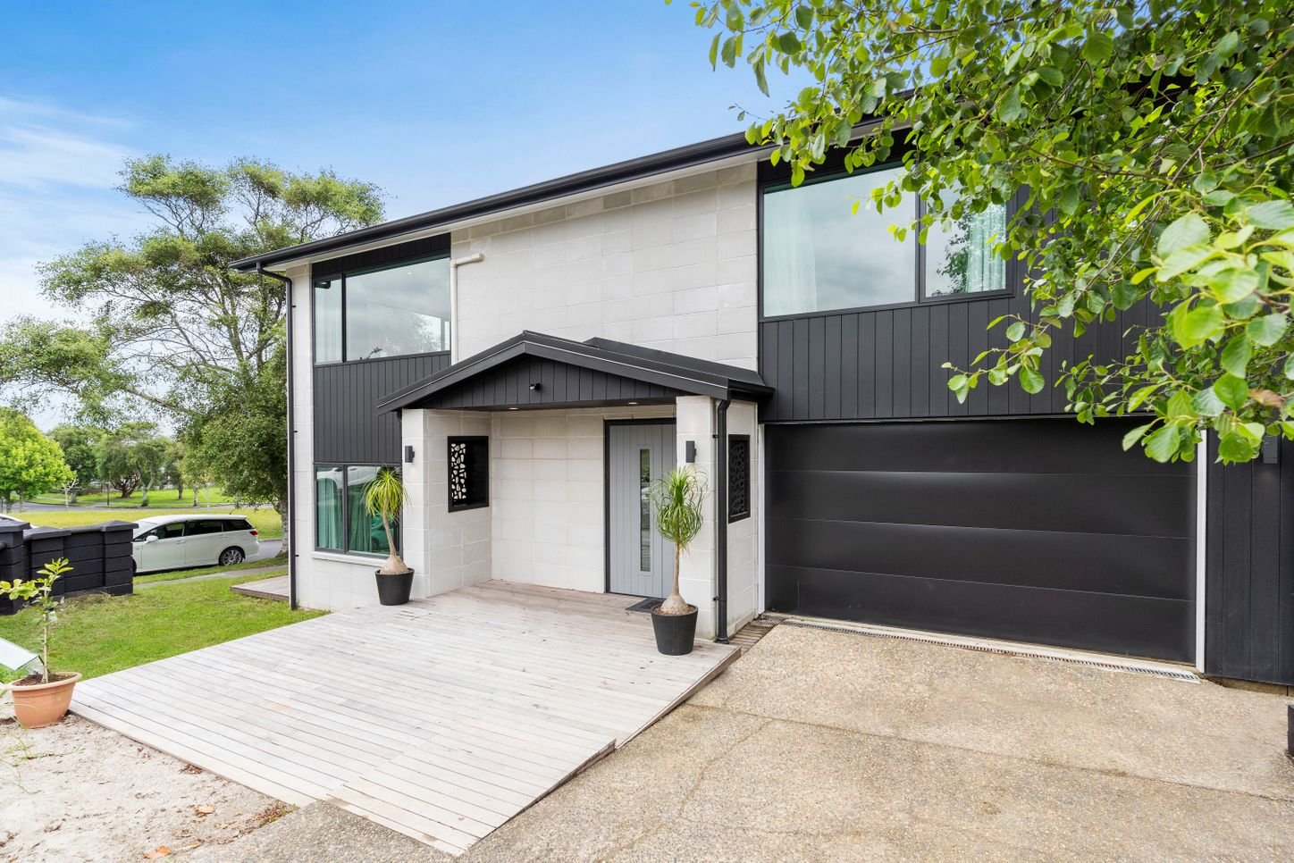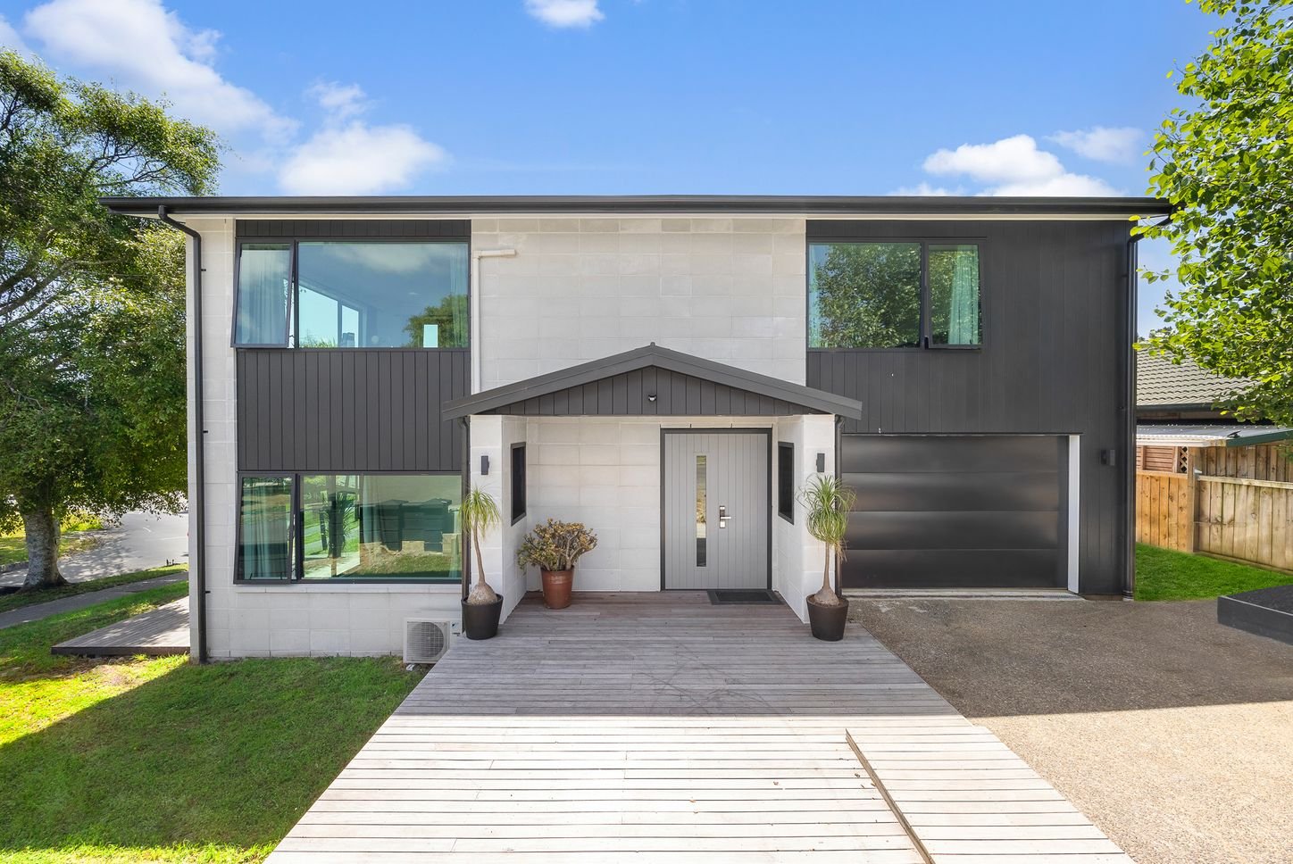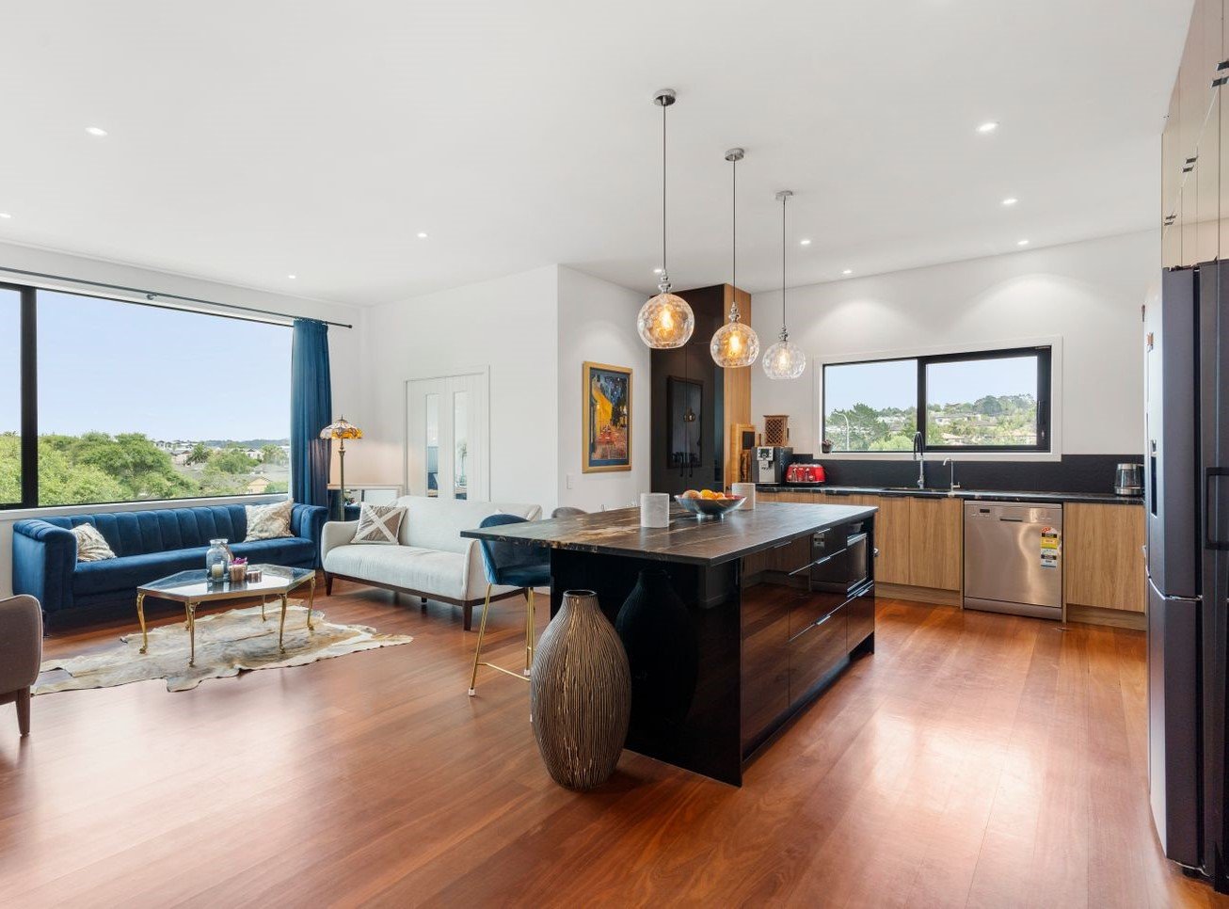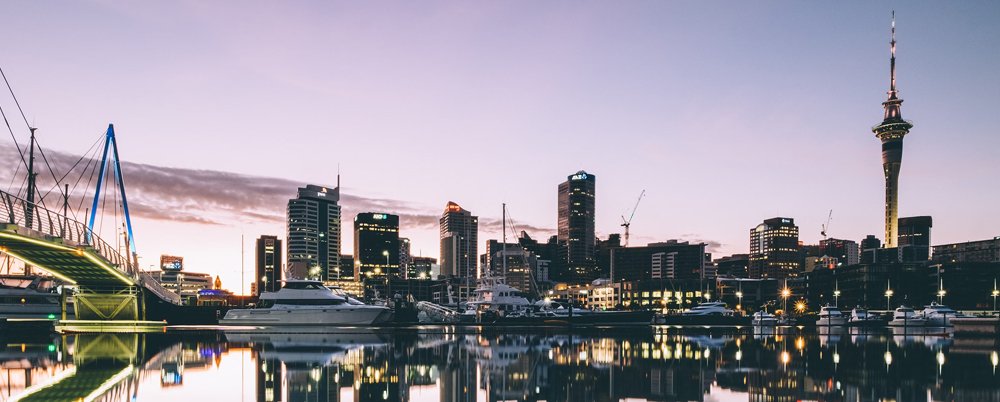Auckland is rapidly changing
At Alliance Architecture, we have plenty of knowledge and experience in design through to consent in this area of housing. With Auckland’s population growth, it is incredibly important to get this working right to protect our Greenfields, protected nature our Taonga and special places.
This area of architectural practice is more complex than standard residential housing. There are more legislative requirements, civil and planning considerations.
Whatever your requirements and budget, speak to us and we can carefully guide you through the process, putting you in contact with the right consultants at the right time.
Check out a couple of multi-unit projects we’ve recently completed below.
Sunvista Avenue - Home and income
This legally established Home and Income property was originally a 3 bedroom home for owners Mark and Lorraine, with their children.
-
To accommodate their two growing boys, Mark and Lorraine had a vision of creating a larger family home as well as incorporating a reclad of their 90’s plaster home. This project falls architecturally into 3 categories - Home and Income, Reclad and large-scale Alterations and Additions.
With an existing unit on the ground-floor there were many technical challenges including structural, fire and acoustic separation requirements. The work completed on the home has resulted in two separate residences with the main home being a modern 4 bedroom family home - perfect for extended family, teenagers, guests, or a potential business-from-home venture capitalizing on the prime location.
The lower floor unit is now a 3 bedroom home, creating plenty of space for Grandparents with complete independence, or as a rental to another family.





















Tudor Road- Terrace housing
![23_23 Tudor Road [externals] (Web-no logo).jpg](https://images.squarespace-cdn.com/content/v1/550a433ce4b00f7ac2f6fe2a/cc4cc063-0288-43d9-a538-e79a0b3a784d/23_23+Tudor+Road+%5Bexternals%5D+%28Web-no+logo%29.jpg)

![21_23 Tudor Road [externals] (Web-no logo).jpg](https://images.squarespace-cdn.com/content/v1/550a433ce4b00f7ac2f6fe2a/1726010707191-C8KR8YVNGJDYB4YRJNA0/21_23+Tudor+Road+%5Bexternals%5D+%28Web-no+logo%29.jpg)
![15_23 Tudor Road [externals] (Web-no logo).jpg](https://images.squarespace-cdn.com/content/v1/550a433ce4b00f7ac2f6fe2a/1726010697586-B7HW1TP4Q7MQPI7BXVJS/15_23+Tudor+Road+%5Bexternals%5D+%28Web-no+logo%29.jpg)
![13_23 Tudor Road [externals] (Web-no logo).jpg](https://images.squarespace-cdn.com/content/v1/550a433ce4b00f7ac2f6fe2a/1726010694653-6TN9THBD7LPHOU1QQBNN/13_23+Tudor+Road+%5Bexternals%5D+%28Web-no+logo%29.jpg)
![11_23 Tudor Road [unit 10] (Web-no logo).jpg](https://images.squarespace-cdn.com/content/v1/550a433ce4b00f7ac2f6fe2a/1726010347340-FV0ZSI56D7VT5MKBN4C8/11_23+Tudor+Road+%5Bunit+10%5D+%28Web-no+logo%29.jpg)
![10_23 Tudor Road [unit 10] (Web-no logo).jpg](https://images.squarespace-cdn.com/content/v1/550a433ce4b00f7ac2f6fe2a/1726010341559-CMQK9FPSUGPXJGJXTKSZ/10_23+Tudor+Road+%5Bunit+10%5D+%28Web-no+logo%29.jpg)
![9_23 Tudor Road [unit 10] (Web-no logo).jpg](https://images.squarespace-cdn.com/content/v1/550a433ce4b00f7ac2f6fe2a/1726010333810-GZX6SOE1IU3Q8MHBZVW0/9_23+Tudor+Road+%5Bunit+10%5D+%28Web-no+logo%29.jpg)
![8_23 Tudor Road [unit 10] (Web-no logo).jpg](https://images.squarespace-cdn.com/content/v1/550a433ce4b00f7ac2f6fe2a/1726010328283-PR6A823YU4S0NMM6VWXO/8_23+Tudor+Road+%5Bunit+10%5D+%28Web-no+logo%29.jpg)
![7_23 Tudor Road [unit 10] (Web-no logo).jpg](https://images.squarespace-cdn.com/content/v1/550a433ce4b00f7ac2f6fe2a/1726010324846-CB30PCRSJBUCM0BQW0UY/7_23+Tudor+Road+%5Bunit+10%5D+%28Web-no+logo%29.jpg)
![6_23 Tudor Road [unit 10] (Web-no logo).jpg](https://images.squarespace-cdn.com/content/v1/550a433ce4b00f7ac2f6fe2a/1726010319264-FS1KYFBM5W1YCX8CYMJT/6_23+Tudor+Road+%5Bunit+10%5D+%28Web-no+logo%29.jpg)
![5_23 Tudor Road [unit 10] (Web-no logo).jpg](https://images.squarespace-cdn.com/content/v1/550a433ce4b00f7ac2f6fe2a/1726010317669-J6QKHF0Y479IUQNLQ97G/5_23+Tudor+Road+%5Bunit+10%5D+%28Web-no+logo%29.jpg)
![3_23 Tudor Road [unit 10] (Web-no logo).jpg](https://images.squarespace-cdn.com/content/v1/550a433ce4b00f7ac2f6fe2a/1726010311381-E47HOO1I24DJ5QD73GW6/3_23+Tudor+Road+%5Bunit+10%5D+%28Web-no+logo%29.jpg)
![4_23 Tudor Road [unit 10] (Web-no logo).jpg](https://images.squarespace-cdn.com/content/v1/550a433ce4b00f7ac2f6fe2a/1726010310960-5MMAUSEGIWIRJLF2D5G5/4_23+Tudor+Road+%5Bunit+10%5D+%28Web-no+logo%29.jpg)
![1_23 Tudor Road [unit 10] (Web-no logo).jpg](https://images.squarespace-cdn.com/content/v1/550a433ce4b00f7ac2f6fe2a/1726010303642-Q12KFJTH5CS6E252DCO9/1_23+Tudor+Road+%5Bunit+10%5D+%28Web-no+logo%29.jpg)
![2_23 Tudor Road [unit 10] (Web-no logo).jpg](https://images.squarespace-cdn.com/content/v1/550a433ce4b00f7ac2f6fe2a/1726010304027-G0IMXXIVAZLZ6PH38F9B/2_23+Tudor+Road+%5Bunit+10%5D+%28Web-no+logo%29.jpg)






“Dealing with Julie and her staff has been a pleasure. She listened to what we required and produced everything we needed with no hassle. It was a compliment to have Alliance Architecture work with our builders and have our re-cladding job done efficiently and quickly.”