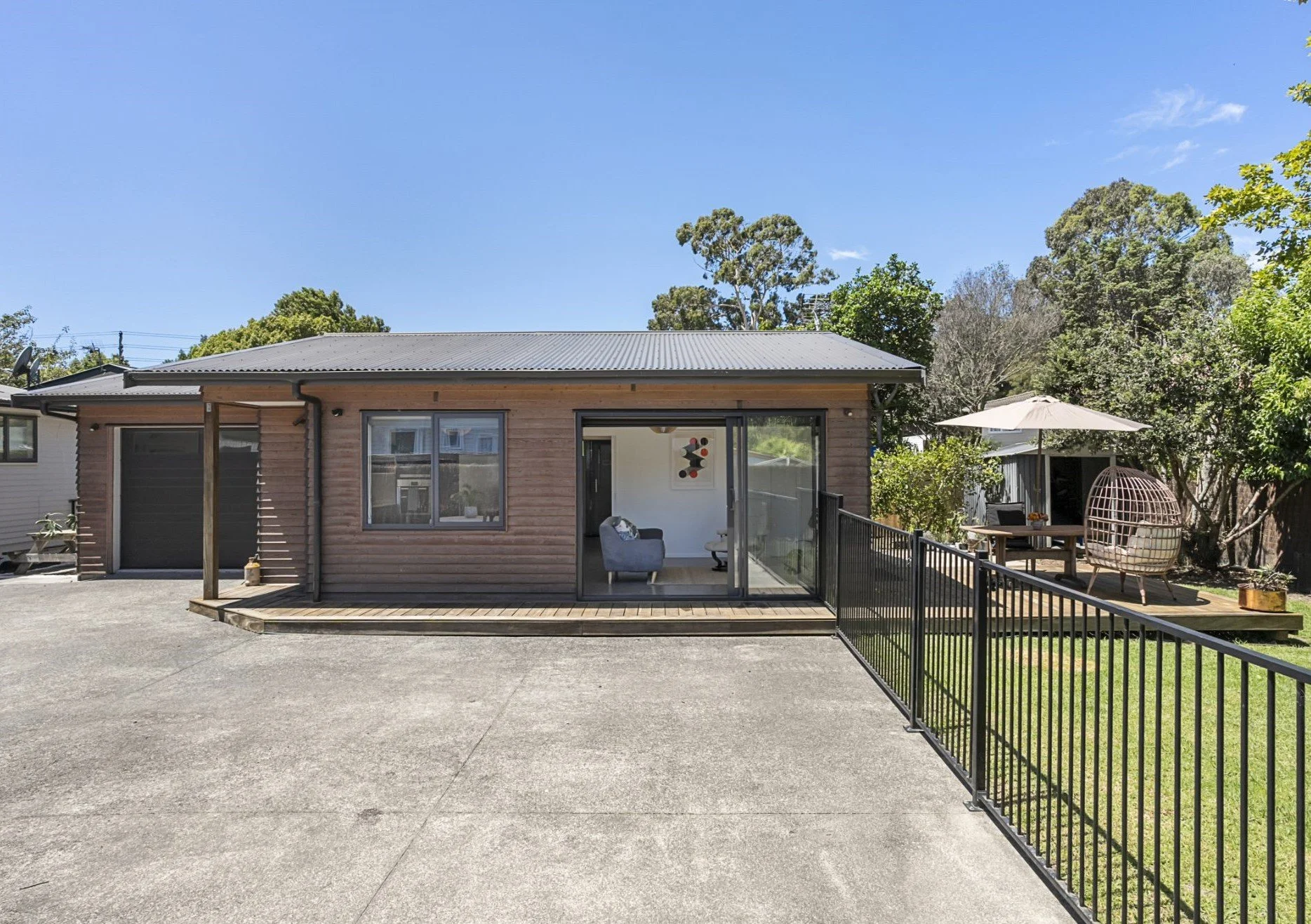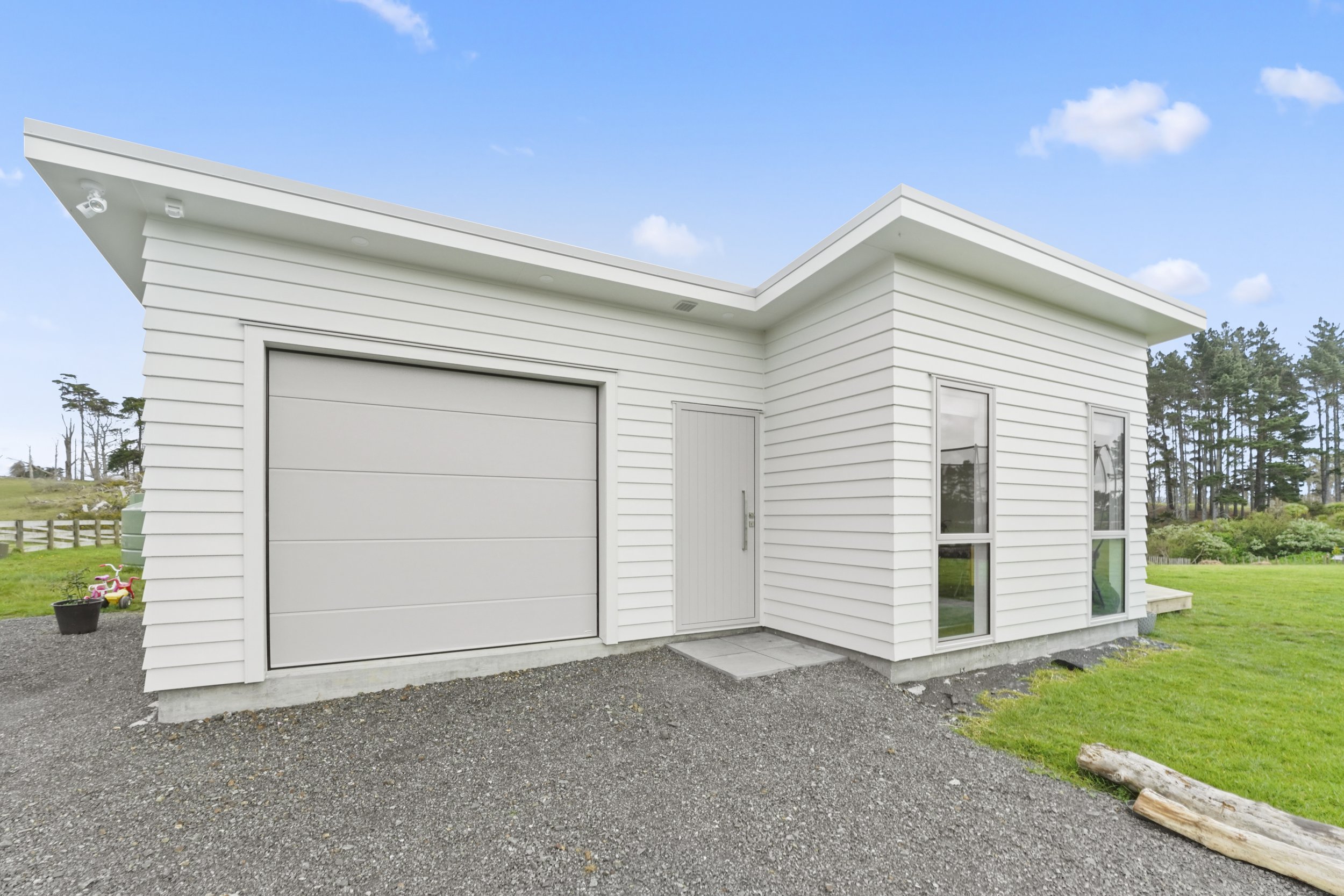Minor Dwellings
A Minor Dwelling is perfect for Multi-generational living or those wanting to utilise the land they have with a rental income, Air BnB or a home office. Our existing designs can be adapted to suit your needs.
All subject to your Auckland Unitary Plan Zoning, we can guide you through what can and can’t be done with your property.
RURAL HAVEN
Kim and Ben saw the roadmap to their rural haven dream shortly after visiting the marked-out section. Situated right on the doorstop of the Waitakere’s - West Auckland, it is only a 38minute commute to the CBD.
Having Kim’s carpenter Dad’s expertise and Julie’s Minor Dwelling design skills, they’ve been able to execute the completed build in well under 2 years.
This is the perfect compact home/Minor Dwelling for a young family of 4 to live comfortably for the next few years until they are ready for next bigger build - their Main Residence. When that time comes, they will be able to live on site until moving in. Kim’s mother will move into the minor dwelling adding multi-generational living to the great lifestyle they are creating.
This build has given them their own space to live, work and grow comfortably. The Master Bedroom and girls room are separated by a shared bathroom. The modern open plan kitchen/living/dining flows on to covered deck on to the West and North side.
The small home has sloped and high ceilings enhancing the feeling of space and light from the north. A special feature is the polished concrete floors boasting a beautiful green aggregate added and chosen by Ben. There is a fully finished internal Garage which adds significant storage and utilities space for the family. Another future feature is this house can easily be added to on the western end should the second build become too much of a project.
Fairytale on Farquhar
This 2 bedroom Minor Dwelling features polished concrete floors throughout the open plan kitchen, living and dining space with an added bonus of an attached single car garage.
Easy connection to the full-length decking and outside area that soaks up the afternoon sun was a must for this family and has been successfully achieved by the use of multiple ranchsliders from the lounge and dining areas of the home and makes entertaining a dream.
With cleverly designed spaces, the home feels much larger than the 65m2 footprint. As well as two generously sized bedrooms, the main bathroom is spacious and we were even able to accommodate an internal laundry by having it tucked away in a hallway cupboard, rather than out in the garage. There is a fantastic amount of storage in both bedrooms as well as the attic space in the garage.
This type of dwelling is perfect for Multi-generational living or those wanting to utilise the land they have with a Home and income, all subject to your Auckland Unitary Plan Zoning.











GLEN EDEN GEM
This 58m2 minor dwelling consists of open plan kitchen, living and dining areas, with two bedrooms, bathroom and a laundry cupboard. A single car garage adds safe car lock up and additional overflow storage.
The dwelling was a new addition to this site, which occupies a 1970’s existing house with a steel double garage. This has provided the owner with a diverse range of options including home and income, an opportunity for extended larger families of different generations to stay.
This type of development is available for the Single House Zone under the new Unitary Plan and is a great alternative if subdivision is not an option due to site area.
























“Dealing with Julie and her staff has been a pleasure. She listened to what we required and produced everything we needed with no hassle. It was a compliment to have Alliance Architecture work with our builders and have our re-cladding job done efficiently and quickly.”